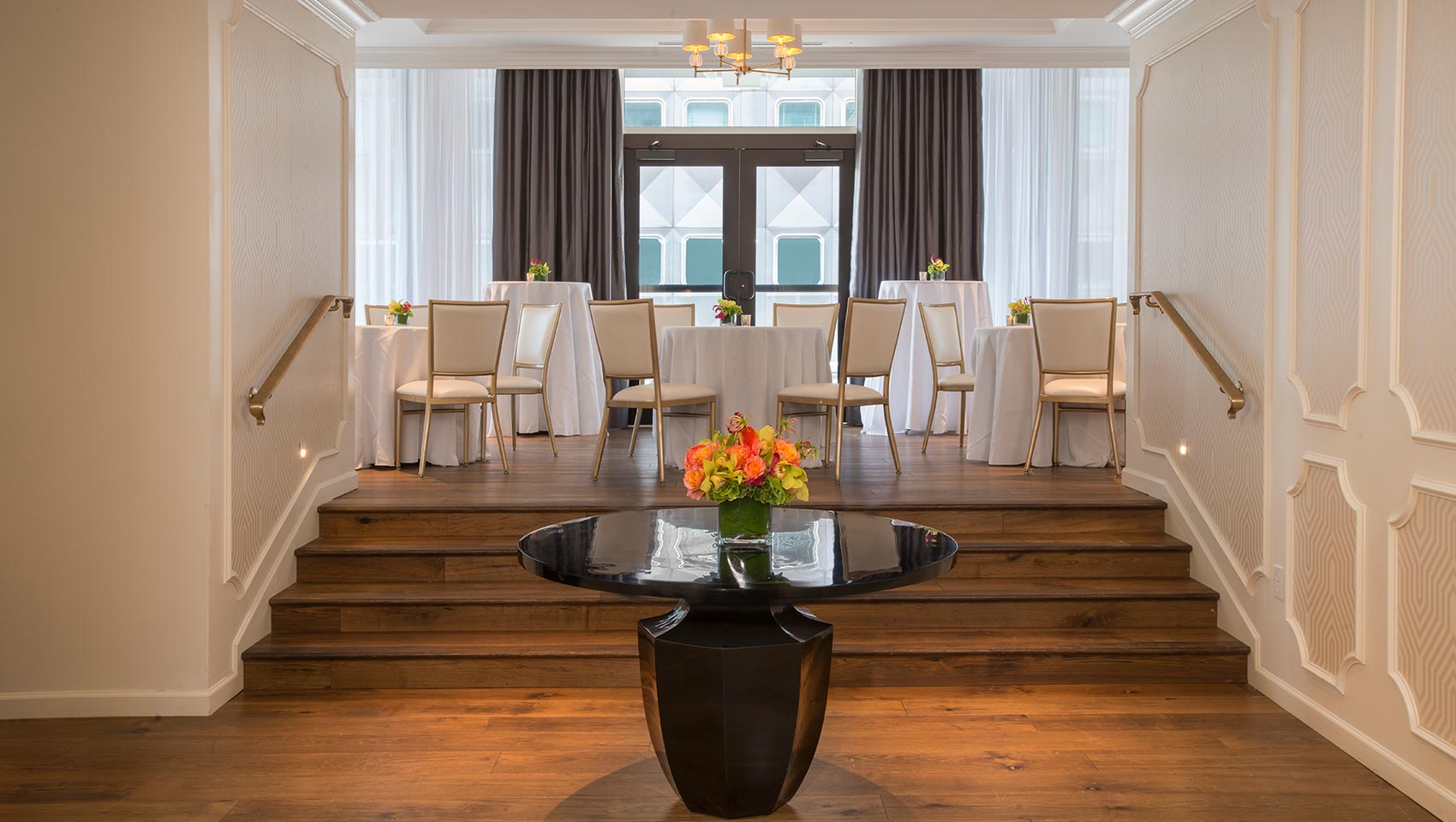Best Rates + Special Perks
By booking direct on our website and becoming an IHG® One Rewards member, you'll enjoy what you can't get elsewhere.
- Guaranteed best rates when you book on our website
- Access to more flexible cancellation policies
- Complimentary WiFi for members
- $30 spa credit for members
- Exclusive rewards member rates
- Custom stay preferences
- Earn credit towards reward nights
- Access to discounts on room upgrades
- Access to early check-in and late checkout


